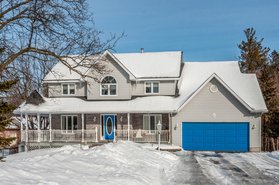23 Caribou Avenue, Ottawa
Gorgeous Custom built home situated on a large lot with no rear neighbours. This home has been lovingly maintained and upgraded by the original owners. The orientation of this home provides beautiful natural light for you to relax on your front verandah or on the back deck. Main floor Office, Powder room., Formal Living and Dining rooms. Chefs Kitchen with quartz counters, beautiful cabinets, newer appliances, prep island and large eating area Kitchen is open to the family room with wood burning fireplace. Handy main floor laundry. Master bedroom. with luxury ensuite, walk in closet. Stylish main Bath(2016) 3 additional bedrooms. Finished basement with recreation area, office area, Storage room., cedar closet, powder room, utility room, cold storage. Upgrades: Windows(2001-2012), Roof(2009), furnace (2012), kitchen (2018), ensuite (2017), main bath (2016), powder room (2016), Basement (2008), Main floor flooring (2018). Offers 4:00 p. m. February 24 th, Offer presentation 5:30 p. m.
Taxes
$4,659/2019
Lot Dimensions
59.81 X 117.48 - IRREGULAR
Flooring
Hardwood, Mixed, Tile
Inclusions
Dishwasher, Dryer, Microwave/Hood Fan, Refrigerator, Stove, Washer
Heating/AC
Forced Air, Natural Gas, Central
Basement
Fully Finished
















































