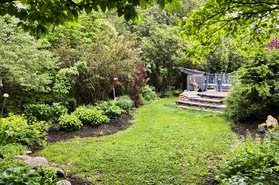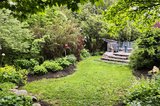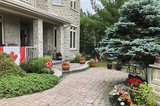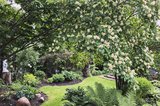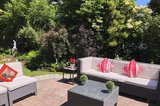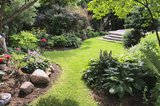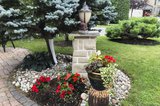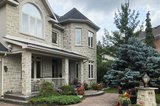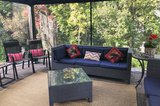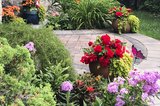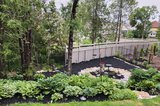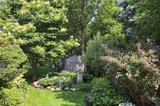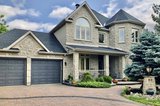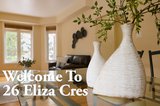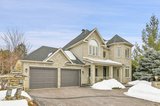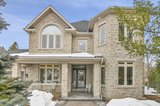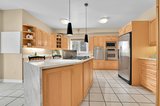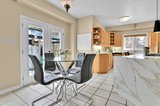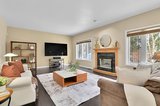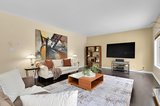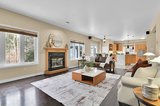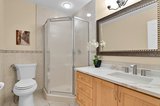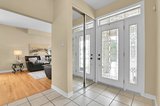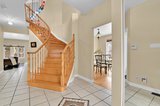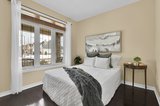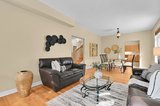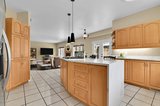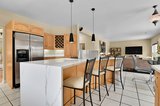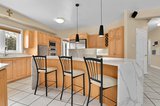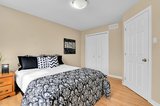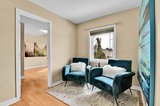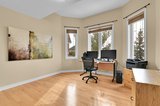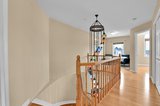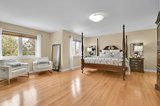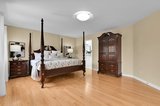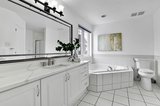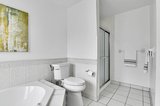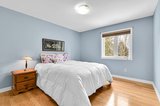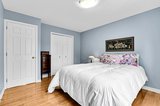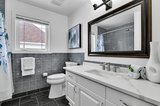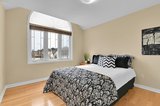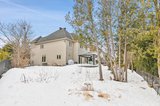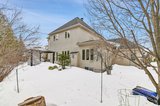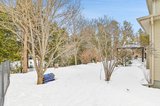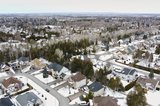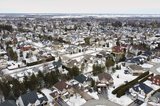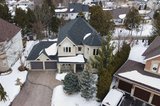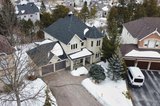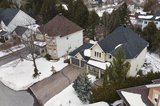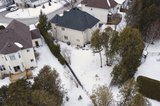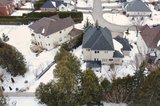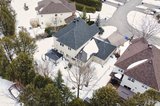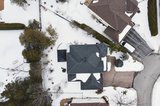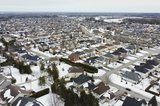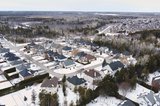26 Eliza Crescent, Ottawa
This beautiful family home in the sought-after Deer Run neighborhood sits on a private premium pie-shaped lot (0.212 acres) on a quiet crescent. This highly desired location is steps from the Trans Canada Trail where you can enjoy the natural surroundings by walking, biking, cross country skiing and is minutes to parks, schools, shopping and all amenities. This home offers an ideal blend of privacy, convenience, with a functional floor plan designed for modern living. The expansive lot (48' x 105' x 137' x 137') provides a private outdoor retreat, perfect for gardening, entertaining, or a future pool. The home boasts elegant tile and oak hardwood flooring throughout, including the staircases. The well-designed floor plan features formal living and dining rooms, large kitchen with a center island quartz countertops, eating area and a huge family room (305 sq. ft.) with gas fireplace. A versatile den/bedroom(bed 5) on the main floor is perfect for an in-law/nanny suite, 3 piece bath and main floor laundry room with inside entry to the insulated, oversized double garage (9' doors). The second floor boast a private primary retreat with sitting area, walk in closet and ensuite bath. Three additional well-sized bedrooms and an open loft - ideal reading area/office, a full bathroom completes the second floor. The private backyard is a serene oasis with mature trees, a stone patio with a gazebo, and stunning perennial gardens, providing both beauty and seclusion. The oak staircase takes you to the basement with oversized windows and offers excellent potential for future development. Additional highlights include a new roof (2021), quartz countertops throughout, refreshed bathrooms (2023), copper plumbing, casement windows, interlock driveway, walk way, front porch and a pool-sized yard. With its prime location, well-planned layout, and exceptional privacy, this home is a rare find in a desirable community. Light bright and inviting - walk in and fall in love.
Taxes
$6304/2024
Heating/AC
Forced Air, Gas, Central Air
Basement
Unfinished
